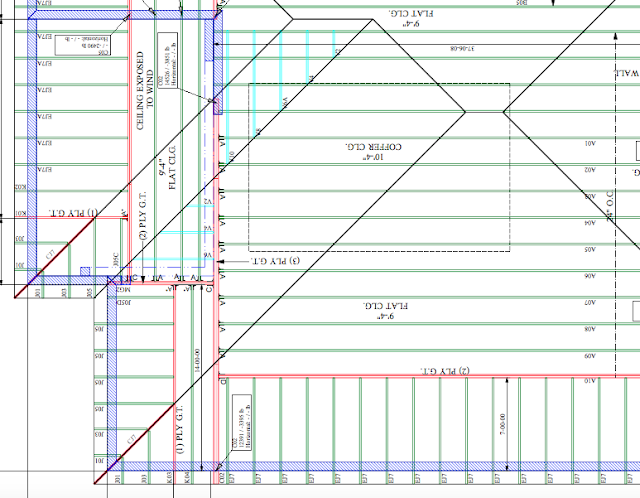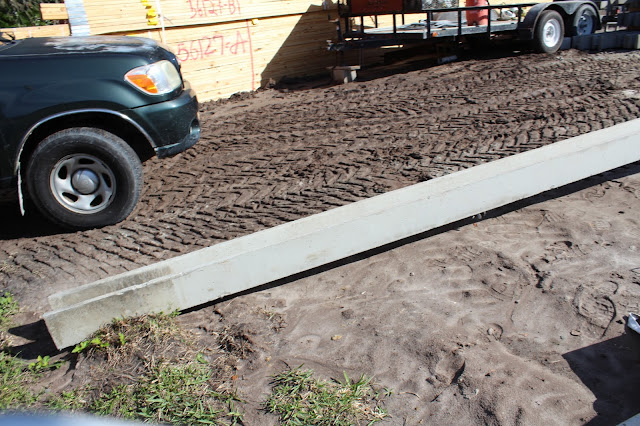We also got the dumpster delivered (finally!) so we could start cleaning up some of that mess!
Back View
The only snag we had this week was with the truss inspection. We called for the inspection, but when the inspector showed up on a rainy Wednesday, there was a problem with our paperwork. Seems the structural engineer did not use the same labels for each of the trusses that the manufacturer did. So, there was no way for him to inspect them, and he failed us (BOO!).
If you look at the image below, the big trusses in the middle are labeled A01 - A10. This is the layout from the manufacturer.

But if you look at the picture below, the same trusses are labeled A11 - A21. No Bueno. Unfortunately, we did not have a full size copy of the one from the manufacturer at the jobsite when the inspector was there for him to reference, and he was too busy to hang out.

So, we contacted the plans examiner and they agreed to take the plans from the manufacturer along with the 92 pages of individual truss profiles to review. We called the inspector back and he said if we had that available, he would reinspect (After we paid the fine for failing the inspection). The next day, he came back and checked every single truss. But we passed. And he also passed our Roof Sheathing and Wall Sheathing inspections at the same time. Now, we are ready to dry in the roof.
And here are some of the tracks on the side yard. Some big raccoons and a big dog! The raccoons seem to like to dig in the trash, and I saw the dog tracks going one way but not leaving. Interesting.





























































